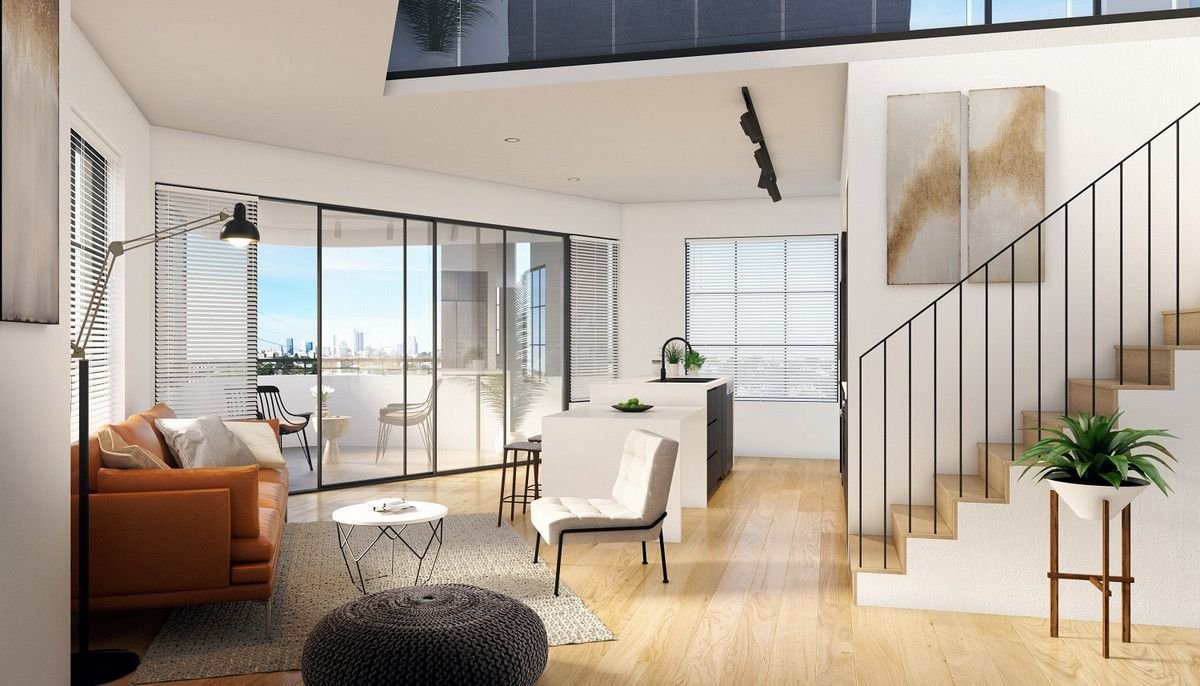Process
Your vision.
Our expertise & care.
We offer a personalised design process tailored to suit your vision. As clients, you have your own ideas, aspirations, tastes, and short and long-term goals.
Your project and site will offer unique challenges and opportunities. It is our job through the briefing stage to absorb all of this and reflect it back to you in the form of a design that performs and excites.
The design process is an interactive and shared experience where your ideas can be explored and allowed to grow throughout the process.
How your dream will evolve.
Site & floor plan development.
1.
Elevation & finish development.
2.
A build in perspective.
3.
We take the stress out.
We provide the architectural documentation and consultant coordination to compile the document packages required to meet key milestones along the way to your build commencing:
Planning approval
Building permit
Tender documents
For construction/contract documents
Documentation.
We provide the support you need as your construction progresses.
Informally with observation and design feedback or formally via contract administration/superintendent.
Construction.
Building can be a stressful, challenging process. It is our aim to guide you through that process from concept to lock up as smoothly as possible.
Once complete, moving into a well-designed and built project is one of the most enjoyable moments one can experience.
We take great joy in being part of that journey.
Completion.
Virtual tours of your design.
Experience has shown us that one of the greatest challenges clients face during their new build or renovation is visualising their design in detail. It’s not easy to picture all the details, colours, textures and space in the mind’s eye.
So we found a solution.
We now offer external and internal 3D imagery throughout the design process.
As the design evolves and solidifies, we can also provide incredibly detailed fly-throughs and “virtual tours” of your new design in both movie-style and interactive formats.
View your design in detail with our 3D Fly-Through Software


